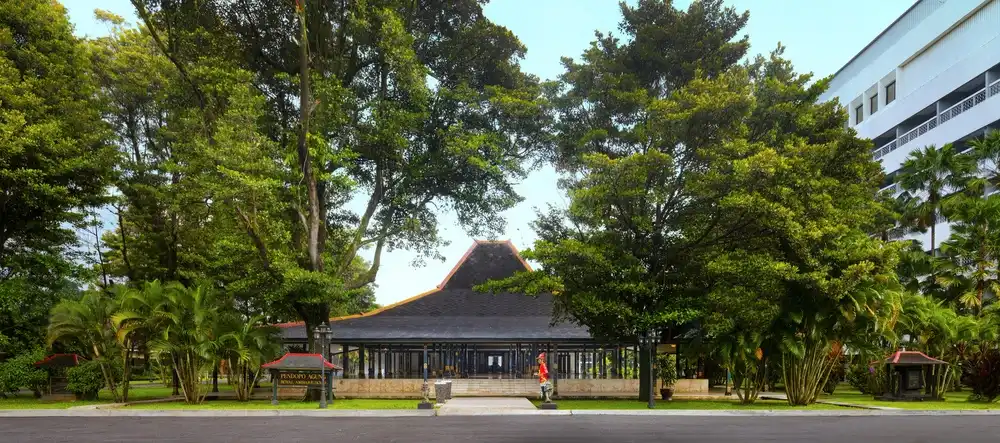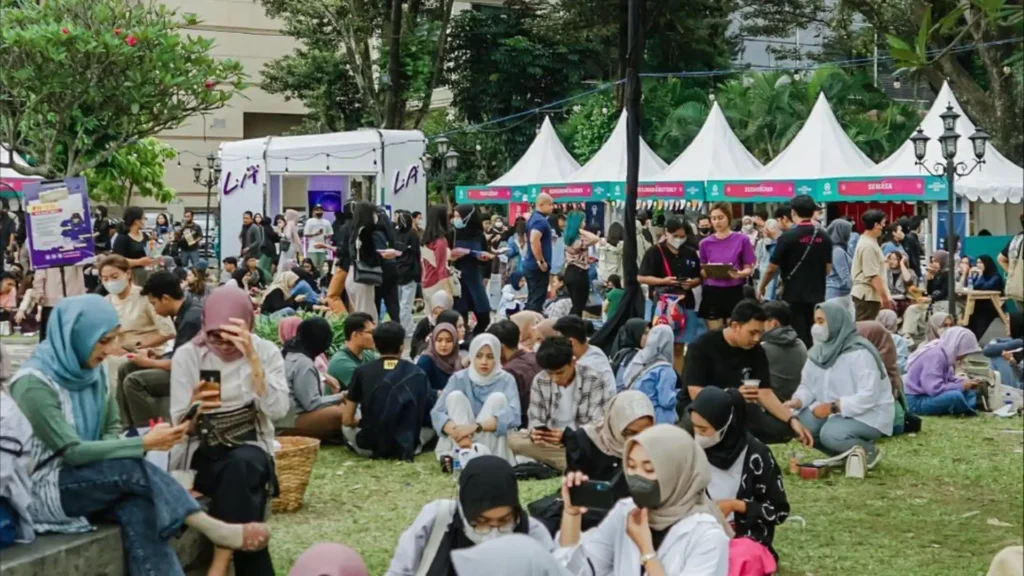As we know it today, Yogyakarta is a city shaped by centuries of tradition and culture, with its roots tracing back to the Yogyakarta Sultanate established in 1755. At the heart of this legacy stands “Pesanggrahan Ambarrukmo”, a historic site that has played a huge role in the city’s evolution.
Despite the passage of over 200 years, Pesanggrahan Ambarrukmo remains a resilient symbol of heritage, preserving its historical significance while continuing to influence the city’s cultural and social landscape.
What makes Pesanggrahan Ambarrukmo even more fascinating is how it has adapted through time. Once a royal sanctuary, it has seamlessly transformed into a modern destination, home to a popular shopping complex and a luxurious five-star hotel.
History of Pesanggrahan Ambarrukmo
Before it became known as Pesanggrahan (A royal family residence place), the area originally served as a royal garden (Jenu) during the reign of Sultan Hamengku Buwono II (1792–1812). Later, during the rule of Sultan Hamengku Buwono V, a small pavilion was constructed to serve as a retreat and a place to receive royal guests and diplomatic envoys.
Between 1857 and 1859, Sultan Hamengku Buwono VI expanded the area to accommodate more visitors and officially named it “Pesanggrahan Harja Purna”. This development was closely tied to the political and economic growth of the Yogyakarta Sultanate at the time.
Following the death of Sultan Hamengku Buwono VI, Sultan Hamengku Buwono VII ascended the throne in 1877. Under his leadership, foreign investment was welcomed, particularly in the plantation sector, with European nobles cultivating crops such as sugar cane, tobacco, and indigo plants.
This period marked a golden age for Yogyakarta’s economy, which thrived across various sectors. By 1925, the region had become home to 31 private European-owned plantations, a clear indicator of its economic vitality.
The profits earned by the government from the plantation sector were channeled into the development of infrastructure and the construction of essential landmarks. Among the most notable is the “Tugu Golong-Gilig” (also known as De Witt Paal), now a well-known icon of Yogyakarta. Another significant project was the expansion of the Pesanggrahan Harja Purna complex.
This expansion reflected Sultan Hamengku Buwono VII’s ambition to transform the Pesanggrahan from a guesthouse for royal visitors into his future royal residence. To fulfill this vision, the area was enhanced with new structures that mirrored the essential functions of the Yogyakarta Palace.
Once the renovation was complete, the Sultan asked his brother, Gusti Adipati Mangkubumi, to give the palace a new name. It was then that the name “Kedhaton Ambarrukmo” was officially introduced.
Architecture of Pesanggrahan Ambarrukmo
During the expansion, Sultan Hamengku Buwono VII introduced several main areas that transformed Pesanggrahan Harja Purna into what became known as Keraton Ambarrukmo. These additions included Ndalem Ageng, Gandhok, Balekambang, Pacaosan, Doorloop, and the Alun-alun. Now, it’s time to delve deeper into the layout and architectural elements of Pesanggrahan Ambarrukmo.
Pendopo Agung
Pendopo Agung is the central and most prominent structure within the Pesanggrahan Ambarrukmo complex. Historically, it served as a ceremonial hall for welcoming royal guests and hosting traditional events. Beyond its grandeur, the Pendopo Agung embodies the philosophical concept of Triloka Buana, symbolizing the three realms of existence: Svarloka (the upper world of the Gods), Bhuvarloka (the realm of the purified), and Bhurloka (the human world).
Strategically located at the center of the Pesanggrahan complex, Pendopo Agung stands directly in front of Ndalem Ageng, the former main residence of the royal family. Covering an area of 32 x 32.4 meters, the structure originally followed the Joglo Sinom architectural style, later expanded into the more elaborate Joglo Ageng style.
Its roof is supported by three types of primary pillars: 4 Saka Guru, 12 Saka Penanggap, and 20 Saka Penitih, totaling 36 main pillars. Additionally, 20 Saka Peningrat were added along the terrace, bringing the total number of pillars to 56.
Dalem Ageng
Dalem Ageng is a south-facing limasan-style building that follows the Trajumas architectural form. Inside, it is divided into several sections, including the Pringgitan and Gadri rooms. While the exterior is deeply rooted in traditional Javanese design, the interior layout surprisingly reflects European influences, particularly in its spatial organization.
The structure contains four main rooms—two on the east side and two on the west—separated by a central corridor that runs from north to south. Dalem Ageng served as the residence of Sultan Hamengku Buwono VII and his family during the 18th century, and it remained his home until the end of his life.
Balekambang
Situated north of Dalem Ageng, Balekambang is a striking structure that stands at the center of a water pool. This two-story building features an octagonal Tajug-style design and is connected by a staircase of 20 steps. Historically, Balekambang served both as a meditation space and a recreational retreat for the royal family and their guests.
The roof of Balekambang is topped with a Mustaka—a cone-shaped ornament symbolizing a mountain, reflecting spiritual and philosophical meanings. The pool surrounding the building was once filled with water sourced from the Tambak Bayan River, filtered through natural seepage to ensure its cleanliness. Encircling the pool is an iron fence, preserving the sanctity and authenticity of the Balekambang area.
Gandhok Kiwa
Gandhok Kiwa at Pesanggrahan Ambarrukmo is a long pavilion-style structure facing east. In the past, it served as the residence for the royal princes (Kesatriyan), with a direct view of the Balekambang area. Gandhok Kiwa was also connected to Dalem Ageng through a covered doorloop passage supported by wooden pillars. Today, the original function of Gandhok Kiwa has changed, and the area has been repurposed as part of the Royal Ambarrukmo Hotel complex.
Gandhok Tengen
On the west side of Dalem Ageng lies Gandhok Tengen, which during the reign of Sultan Hamengku Buwono VII served as the residence for the king’s daughters. Unlike Gandhok Kiwa, Gandhok Tengen is divided into two main sections: Gandhok Jero (inner area) and Gandhok Jaba (outside area). Gandhok Jero functioned as a private resting area for the king’s daughters and other royal family members, while Gandhok Jaba was designated for receiving guests from outside the royal household.
Gadri
At the rear of Dalem Ageng lies a dedicated area that once served as the royal family’s kitchen and dining room. Known as the Gadri area, it is located just south of Balekambang and is directly connected to Dalem Ageng.
Pecaosan
Pecaosan refers to the guard posts located on the eastern and western sides of the Pesanggrahan Ambarrukmo complex. These posts were traditionally occupied by Abdi Dalem of the Keraton, who was responsible for securing key areas. Architecturally, Pecaosan structures resemble miniature Pendopo, though on a smaller scale.






