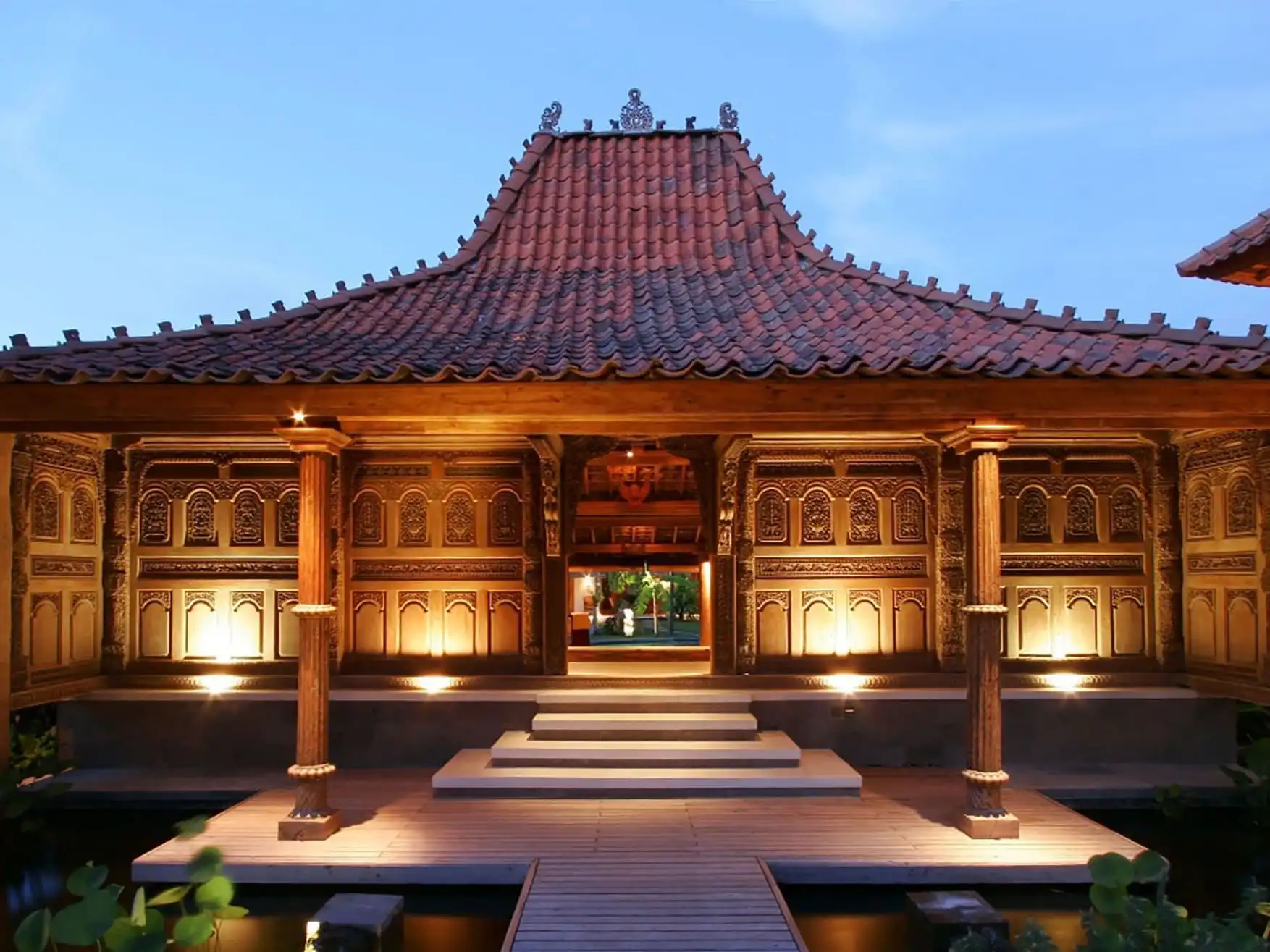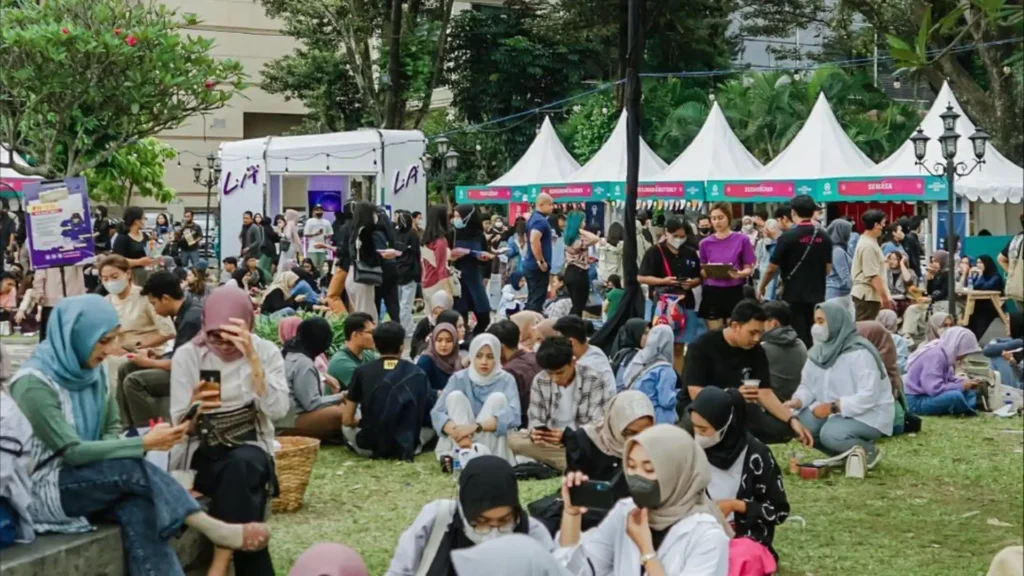In the heart of Java, especially in Yogyakarta, there’s one unique structure that immediately captures the eye: Joglo. This traditional Javanese house is more than just wood, pillars, and rooflines. It carries deep philosophical meaning, social structure, and cultural identity.
Joglo is a symbol of harmony between human life and the cosmos, shaped by centuries of tradition. Walking through a Joglo house or pavilion is like walking through Javanese history itself. Let’s explore how this amazing architecture reflects the spirit of Yogyakarta.
Table of Contents
History of Joglo
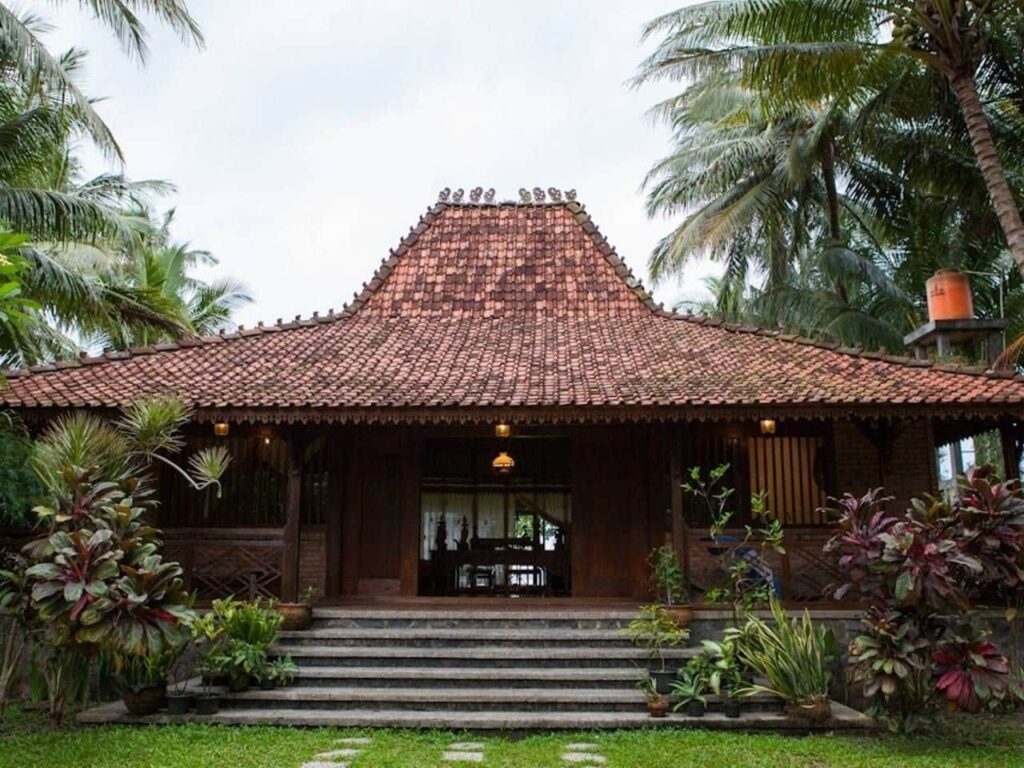
Joglo has been a part of Javanese heritage since the days of ancient kingdoms. It was once reserved only for the royal family, noblemen, and respected individuals such as Abdi Dalem, those who serve the Sultan of Yogyakarta. The design is not just aesthetic; it’s ceremonial. Each part of the structure has its own meaning and spiritual value.
For example, in royal ceremonies such as Patehan (the traditional tea ceremony in the Kraton), tools like Rampadan are used under a Joglo roof. This setting shows respect for the guests and the ancestors. The central part of the Joglo, called Saka Guru (main pillars), is the most sacred. In the past, no ordinary person could walk in without permission.
Joglo was also a symbol of social rank. The more complex the design, the higher the status of the owner. Over time, Joglo houses became more common among the public, but the rituals and spiritual essence have never disappeared completely. Today, some ceremonies may not happen as often, but the philosophy and structure remain sacred, especially in cultural zones like Yogyakarta.
Types of Joglo Architecture & Style
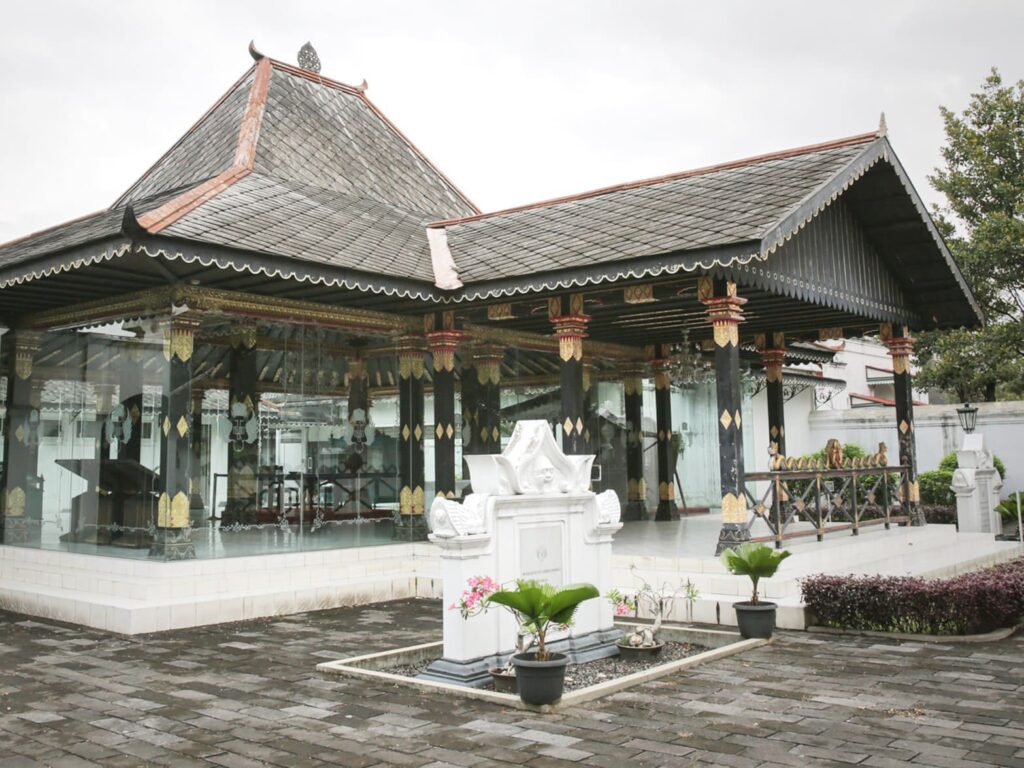
Joglo isn’t a one-size-fits-all structure. There are several styles, and each has its own character. Some are used for living spaces, others for ceremonial pavilions. Here are the most known types:
1. Joglo Sinom
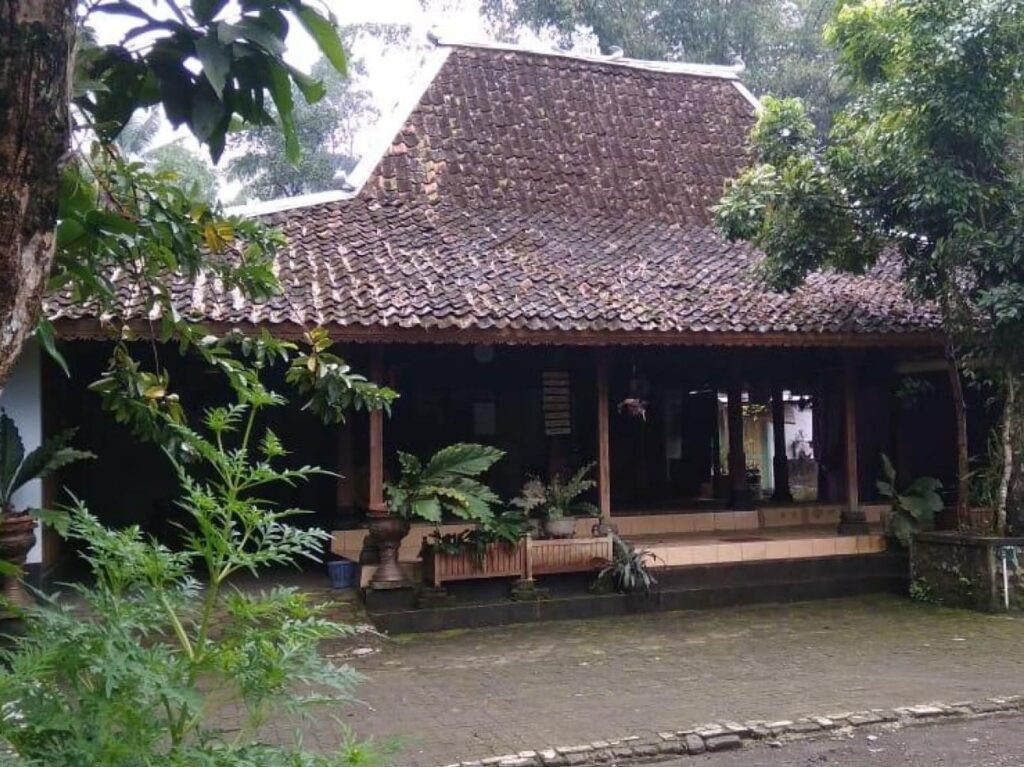
Joglo Sinom is the simplest type of Joglo house. It’s usually used by middle-class families. The roof is not too complicated and has four main pillars. The shape of the roof includes three parts: brunjung (top), penanggap (middle), and penitih (bottom), with one ridge at the peak. These parts are arranged in layers and give the roof its unique appearance.
2. Joglo Pangrawit
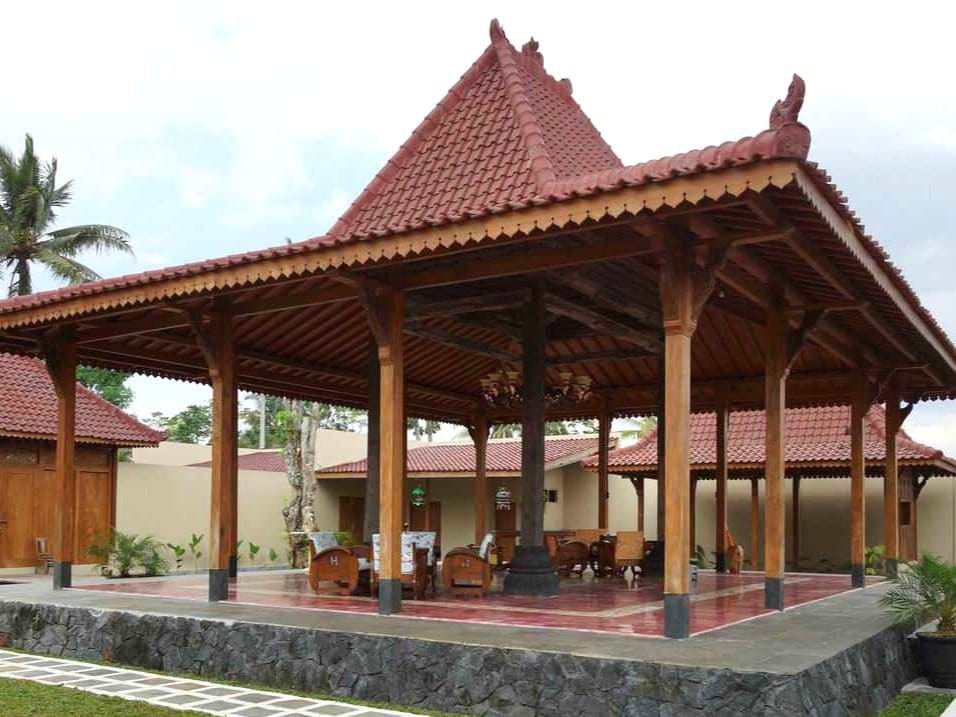
Joglo Pangrawit has a more detailed and elegant design than Sinom. The roof is taller and includes decorative touches. It is often used for family events or formal gatherings. The roof is also made up of brunjung, penanggap, and penitih. These roof parts are clearly separated. Both the penanggap and penitih sit on special support beams called saka benthung, giving it a more sophisticated structure.
3. Joglo Limasan
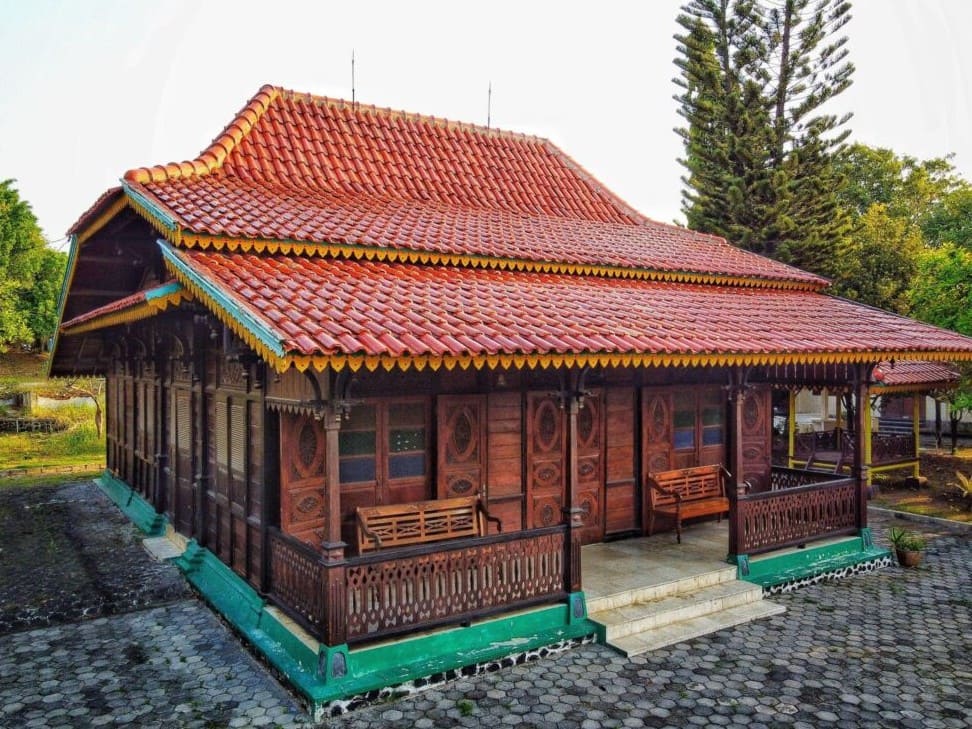
This type mixes Joglo design with Limasan, a house with a pyramid-shaped roof commonly found in rural areas. One big difference from regular Joglo is that Limasan doesn’t use tumpang sari, a special beam structure. Limasan houses are easier and cheaper to build since they use less wood and a simpler structure.
4. Joglo Mangkurat
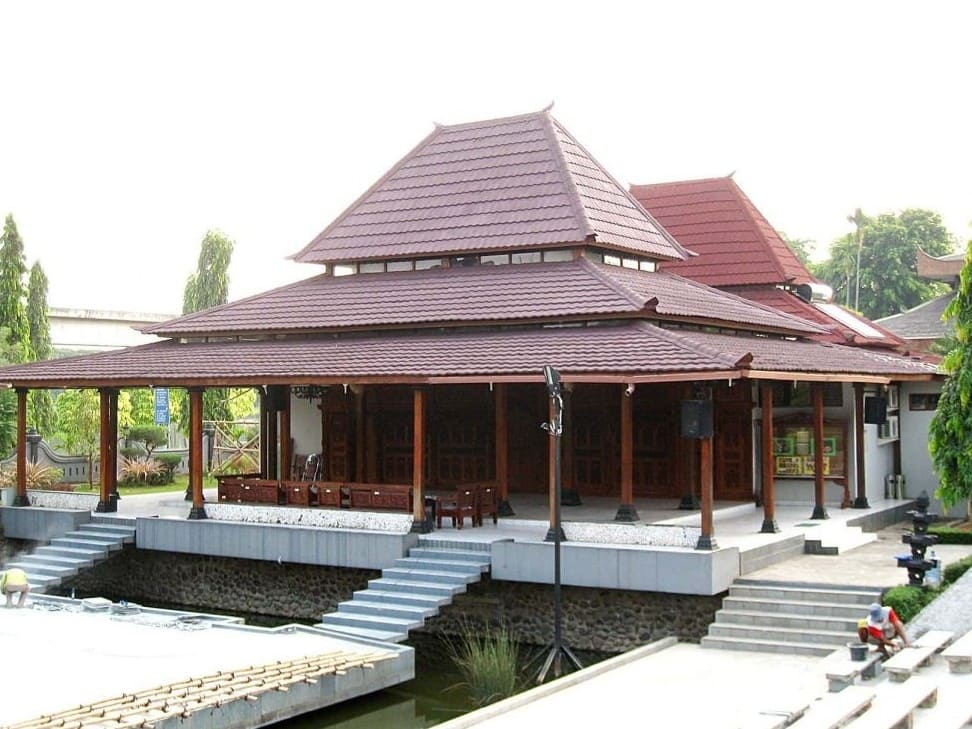
Joglo Mangkurat is used by nobles or officials. The roof includes brunjung, penanggap, and penitih, just like other types, but with more grace. The penanggap is supported by saka benthung, while the penitih rests on a special beam called lambang sari. It’s used for sacred or important events.
5. Joglo Hageng
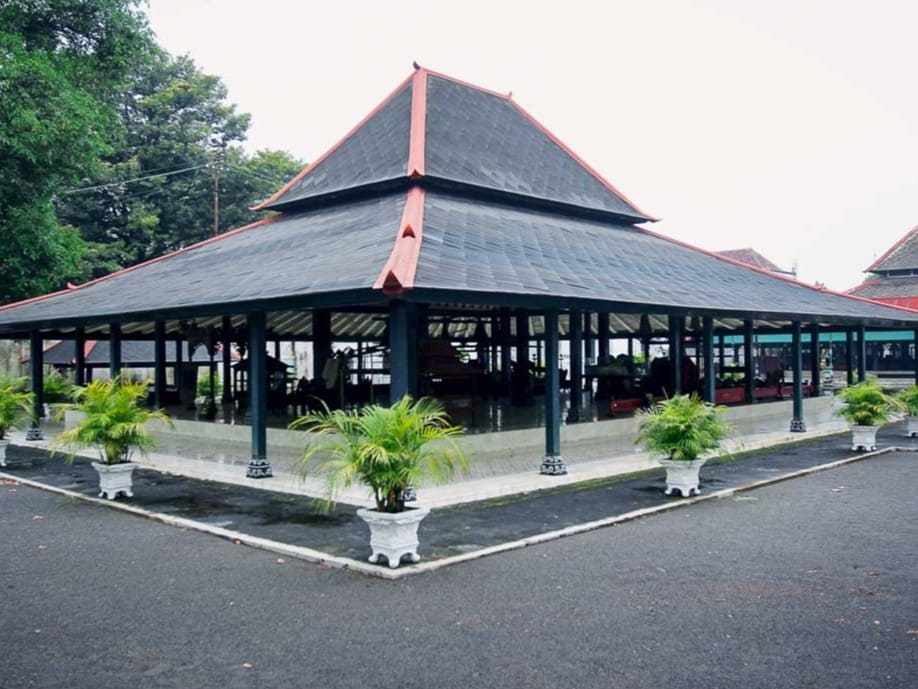
Joglo Hageng is the biggest and grandest type. Its roof has five levels: brunjung, penanggap, penitih, peningrat, and emper. Found in palaces, it has many pillars, detailed carvings, and shows royal power and beauty.
The Philosophy of Joglo
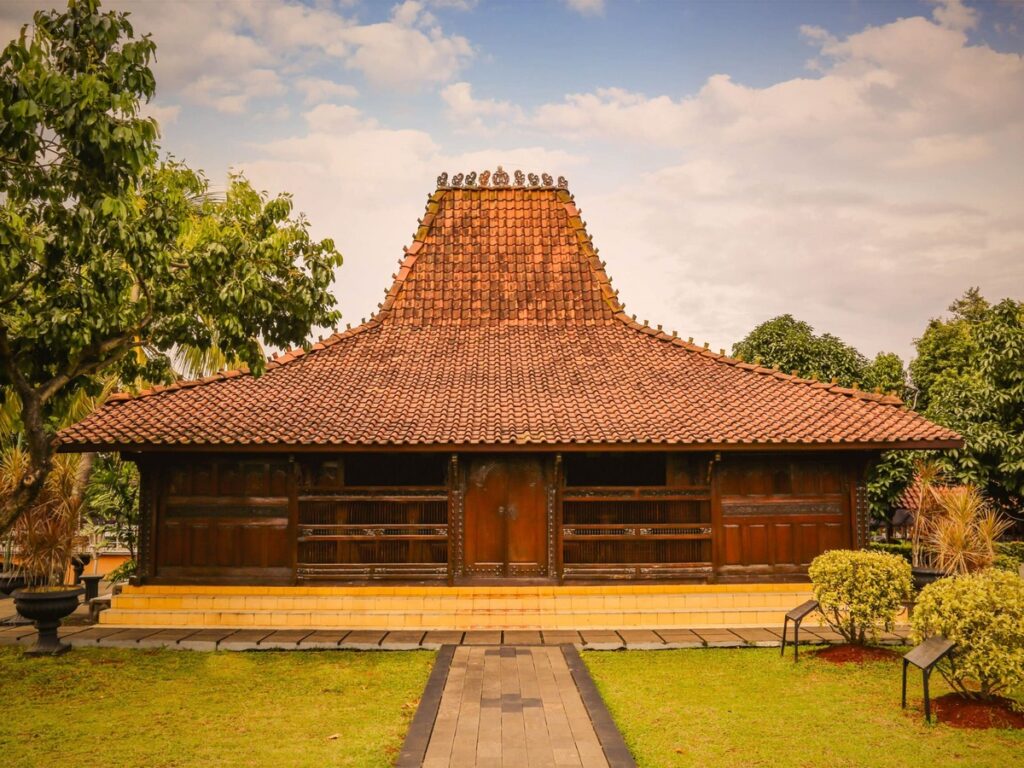
Joglo is a living philosophy. The Saka Guru (four main pillars) represent the four directions and also the human connection to nature and God. The rooftop, rising to a peak, symbolizes the aspiration for spiritual enlightenment.
Javanese people believe in balance, and this shows in the Joglo’s layout. The front area (Pendopo) is open, welcoming guests with transparency and respect. The middle (Pringgitan) is a transitional zone, while the innermost part (Dalem) is for the family and considered sacred. This layout follows the Javanese concept of “Tri Angga” (three parts): head, body, and foot, applied in architecture to show balance and harmony.
Joglo also reflects ‘Gotong Royong’ culture, a traditional communal work for the community (mutual assistance). It requires many people to build, and its open design encourages social gatherings. This shows that architecture in Java isn’t just functional; it’s a way of living, thinking, and connecting.
Joglo stands as a living symbol of Javanese identity. From the royal palaces to rural homes, it teaches us about respect, harmony, and the importance of spiritual and social balance. It’s amazing how one structure can carry so much wisdom across generations.

